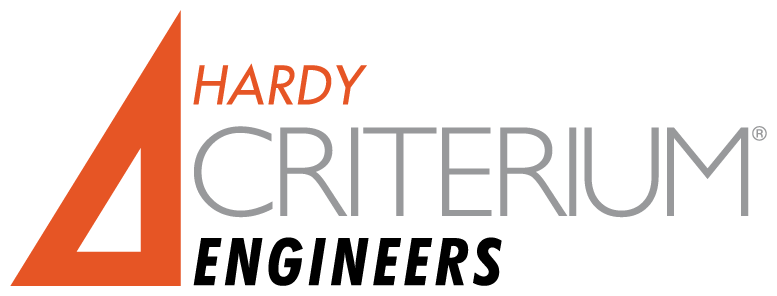
Causes of Basement Flooding
We don’t need a weatherman to tell us this past spring saw an abundance of raining days. Roads washed out, culverts failed, and basements got flooded. Condos with basements and crawlspaces experienced water infiltration for the first time creating not only an annoyance but also a health hazard. So, what is a unit owner or property manager to do?
To simplify our discussions let us only consider relatively modern basements with foundations of monolithic poured concrete, as repairing stone or masonry foundations can be more complicated. Typically, a basement foundation is made up of a concrete spread footing pad many feet underground supporting a concrete basement wall. Most of these types of foundations have foundation drainpipes around the exterior perimeter at the footing and some buildings have foundation drains under the basement slab. These pipes drain to the outside by gravity or to a sump pit and pump.
Water infiltration is probably not caused by hydrostatic water pressure as this produces pressures of only 1 to 3 pounds per square inch. Water paths through the foundation wall are usually associated with foundation cracks/ joints or other wall penetrations. The source of most moisture found near a foundation wall is the ground surface.
Surface water comes from a variety of sources. It can be rain or snow melting on the roof; rain falling on the soil near the foundation; or water runoff from nearby sloping land. Roof gutters are supposed to divert water away from the building but often they are the primary source of water to the ground around the foundation. Gutters are often poorly designed by either being undersized in handling the flow of water off the roof area; do not have enough downspouts to handle the quantity of run-off water; or the gutter/ downspout is broken or not directing water flow ten feet away from the foundation.
What to do About Flooding
There are methods to minimize surface water from reaching your foundation. The roof drip edge on the ground should slope away from the foundation (a 6 inch drop for every 10 feet). To ensure water falling from the roof drip edge does not reach the foundation have your landscaper place a sheet of polyethylene on the ground 18 inches wide along the foundation and cover with stone or other material to hold the membrane in place to shed water away from the foundation.
The easiest foundation leaks to fix are the wall cracks showing signs of dampness or mineral efflorescence. These vertical cracks are rarely of structural concern and can be easily sealed by professional companies who drill holes on either side of the wall cracks and inject a poly or epoxy fluid filling the cracks. This technique often provides good results and is inexpensive.
More challenging is when the water infiltrates through the joint at the base of the foundation wall. This indicates the positive pressure outside of the wall is higher than the negative pressure on the basement side. This condition will overwhelm the foundation drains which are designed to reduce hydrostatic pressure by diverting water away from the wall. The ground water is finding a path either under the footing and through the slab or through the joint between the footing and the wall. In concrete block walls the water can even be driven vertically up the wall core causing the wall to bleed or sweat.
The first thing to do is have a plumber flush out the foundation drainpipes as sediment can bypass the filter cloth wrapping the perforated drainpipe and clog it up. If flushing does not work, then three repair methods are often used. The simplest is coating the wall on the interior side with a thick water sealing product. These products often fail, especially the 1-part coatings, as they do not address the real problem, namely, the hydrostatic pressure trying to lift the coating off the wall. Some of the modern 2-part crystalline coatings not only fill the small cracks with expanding crystals but also penetrate the concrete to hold better to the surface.
A second method addresses the problem also from the basement (negative pressure) side by installing a ‘baseboard’ drain system at the base of the interior basement wall. A trench is cut in the concrete floor slab a few inches wide along the entire perimeter of the interior wall. Holes are drilled through the base of the wall. The trench is filled with stone and one of several manufacturers’ drainpipe systems is placed in the trench and connected to a sump pit and pump. The trench is then covered by concrete level to the existing slab.
The third repair method is to excavate the soil next to the foundation wall to repair the positive pressure side of the foundation wall. Once the soil is removed to the footing, the foundation drain is repaired or replaced with a modern waterproof membrane applied to the wall with a drainage plane fabric directing the water to the new foundation drain. This method can be combined with the interior ‘baseboard’ method. This is expensive and disruptive but is a very effective technique.
The key to a successful dry basement project is selecting the right method for your condo’s conditions and the right contractor to execute the plan. With some understanding of the causes and remedies available you will be able to weather the next rains to come.
Written by Jack Carr, P.E., R.S., LEED-AP, Senior Consultant Criterium Engineers
Published in Condo Media







 The words ‘safety or security’ mean different things to members of a
The words ‘safety or security’ mean different things to members of a 