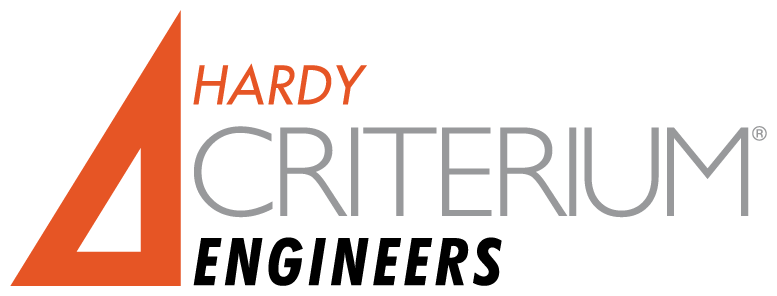 Make sure you actually need one, too
Make sure you actually need one, too
They don’t teach you how to hire an engineer in school. Indeed most folks have never had the occasion to hire an engineer or an architect in their whole life. This is also true for most condominium or HOA board members. So how does a condo board go about successfully hiring the right engineering firm for their upcoming project?
1. Evaluate the Need
Perhaps the first question to be asked is ‘do we even need an engineer?’ Not all projects do. Some repair projects are so straight forward and obvious the board can hire a contractor with the proper skills and run the project by a committee chair or a property manager who has expressed confidence she’s managed many similar repair projects. Some projects requiring some engineering expertise, such as replacing the common HVAC equipment or upgrading the common electrical systems, do not need an engineer to manage it but rather the right choice by the board would be to seek an HVAC or electrical contractor capable of providing ‘design/ build’ services for both a timely and economically satisfactory project.
The complexity of the project and criteria needed to be complied will determine whether an engineer is needed. Typical projects in this category will include designing a new storm water drainage system for the entire HOA; performing a reserve fund study; or evaluating and design of a new foundation for one or more buildings in the condo complex. It should be noted, the term ‘engineer’ in this article refers to a professional engineer (P.E.) licensed in the state of Maine. Though other unlicensed engineers can work on the project, only a licensed engineer can stamp (preliminary and final) construction documents for town planning board review; building permits; and other municipal requirements.
2. Selecting the Engineer
Once the need is determined, selecting an engineer is the next major step. The process starts with defining the project with a clear and complete description of the scope of work. Many property managers have the resources to provide considerable assistance to the board in developing this scope of work. While the scope of work is being prepared, a list of two or three engineering firm should be created. Clearly this list should be made up of engineering firms providing the services needed for the subject project. Here again the condo’s property manager can be a good source of finding the right firms. Similarly, engineers listed in the Condo Media’s directory can make this task relatively easy because the engineers listed will be firms with experience in not only the technical issues involved but also are familiar with the world of condominiums and their special needs.
3. Preparing the RFP
Once the potential list of firms is developed, a Request for Proposal (RFP) can be prepared. This document will utilized the defined scope of work to ensure all interested parties are preparing their responses with a similar understanding of the board’s objectives. Typical RFP’s have four major elements:
1) General Information for the Engineer
2) Technical Requirements
3) Criteria for Selection
4) Scope of Work Statement
On some projects it may necessary to invite the potential firms to visit the site for a tour to outline the issues or special conditions impossible to clearly delineate in the RFP. Following the distribution of the RFP to the listed firms, the board will screen the proposal responses; select firms it wishes to interview; and schedule the interviews (45 minutes to 1 hour) to allow both the engineering firm and the board to clarify any questions or concerns arising during the proposal preparation process.
4. The Interview and Contract Process
This interviewing process is most important. Typically, the principal or senior member of the engineering firm attends the interview giving the board a first-hand impression of the firm’s approach to this project; a clear commitment to the technical resources available for this project; and past relevant experience predicting a likely successful outcome. The interview also allows the engineering firm a better understanding of how the board will be making decisions and committing adequate representation to ensure proper administration of the project.
Following this interview the board should select it first choice for the project’s engineer. At that time the contract is negotiated. Often the contract is a direct reflection of the requirements of the RFP and the conditions and fee found in the engineering firm’s proposal. These negotiations on occasion will result in changes to the scope of work and the fee. If agreement cannot be reached on issues acceptable to the board, the board can begin discussions with their second engineering firm choice in order to feel comfortable with their selection. It is critical the board feels they have selected a firm they can work with and have confidence future communications and project outcome will meet their community’s needs.
Awarding the contract to the successful engineering firm is only the beginning. A kick-off meeting to introduce all of the project team members on both sides; a review of everyone’s obligations; and establish a clear line of authority and communications. In starting any major project, the board should always remember that just like dealing with a lawyer or a doctor, the engineer’s job is to provide competent technical information and solutions but it is the board’s responsibility to make the business’ decisions. History has shown a well- defined scope of work coupled with a board making timely decisions is a recipe for a successful project.
Article written by Jack Carr, P.E., R.S., LEED-AP, Criterium Engineers
Published in Condo Media January 2020 edition
Download a PDF Version of this Condo Media Article


 Make sure you actually need one, too
Make sure you actually need one, too May is National
May is National