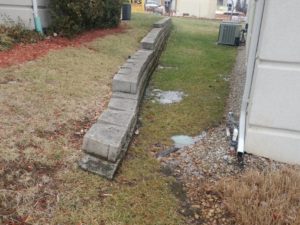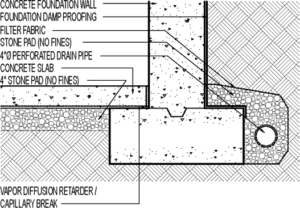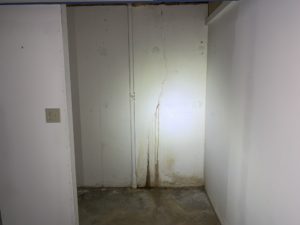
Taxpayers who spent at least $500,000 to purchase, build or renovate a building in the last 15 years may be sitting on a huge tax benefit. How do they find out? They do a cost segregation study.
Depreciation enters significantly into the financial performance of commercial buildings. Typically, property, exclusive of land, is depreciated over 39 years. Certain improvements or renewable materials (e.g., carpets) may be depreciated more quickly. These calculations have been part of the financial landscape for years.
What is not as generally known is that many of the costs embedded in a new, or even an existing, building can be segregated into categories that also allow for more rapid depreciation. This tax benefit is not new but is often overlooked by building owners and even many of their accountants.
If you own a commercial or apartment building that has been bought, built or reonovated recently without a Cost Segregation Study (CSS), you may have missed a significant opportunity for cash savings. the good news is, you still may be able to utilize this modern tax planning tool. CSS is the latest element added to the typical due diligence process of having a consulting engineer perform a building inspection with an optional environmental site assessment.
Whereas due diligence focuses on reducing future liabilities of physical or environmental problems with a property, a CSS focuses on impriving the project’s cash flow through reclassifcation of the property’s asset lives with the purpose of accelerating depreciation expenses, and thus lowering federal taxes.
The benefit of a CSS can be substantial, with potential net present value savings of more than $50,000 for every $1 million of property value.
Even if years have passed since purchasing the property, the IRS allows the taxpayer to recapture lost depreciation all in one year without having to file amended returns by simply filing Form 3115 to notify the IRS of the change in accounting after the retroactive CSS.
Though the advantages of improved cash flow in the early years of a real estate investment are obvious, many side benefits of a CSS are realized in multi-tenant properties.
When a tenant prematurely vacates a space, a CSS can be used as the basis to document the value of the space’s assets to be written-off and to use the tax savings to fund marketing of the space or future tenant fit-up.
All real estate investors have different tax circumstances, therefore, it is very prudent to obtain the advice of your tax consultant before initiating a CSS.
Most of the area’s commercial brokers and accounting firms are becoming familiar with this powerful tool. After a little research, the rewards can be very worthwhile.
What is the purpose of Cost Segregation Studies?
Cost Segregation Studies (CSS) are designed to provide a defensible document to support accelerated depreciation of real estate. The purpose is to reclassify 39-year assets to more tax-favorable asset classes with 5-, 7- or 15-year lives. By converting “brick and mortar” assets (depreciated in a straight-line method over 39 years) to “personal property” assets (depreciated on a double-declining basis over 5 years), the real estate owner receives earlier tax depreciation expenses, thereby improving the cashflow from the property. The benefits of a CSS are best measured in Net Present Value (NPV) savings. Typical examples of personal property include architectural millwork, electrical and plumbing supply to personal property, movable partitions, security systems, exhaust equipment, decorative lighting, emergency generators, land improvements, signage, wall and floor coverings and window treatments.
The table below provides an example of potential savings:
SHOPPING CENTER EXAMPLE
| Personal Property | 5 yr 200% db | – | 0% | $600,000 | 12% |
| Personal Property | 7 yr 200% db | – | 0% | – | 0% |
| Land Improvements | 15 yr 150% db | – | 0% | $1,000,000 | 20% |
| Real Property | 39 yr sl | $5,000,000 | 100% | $3,400,000 | 68% |
| _________________ | __________ | _____ | __________ | _____ | |
| TOTAL | $5,000,000 | 100% | $5,000,000 | 100% |
What is the basis in law for CSS?
Cost Segregation Studies began to be performed in earnest following the IRS issuance of Rev. Proc. 96-31 in 1996, which allowed taxpayers to correct mistakes in the depreciation of their assets. After several minor tax court cases were found in favor of taxpayers using CSS methods, the IRS accepted this procedure. What gives the true strength to the taxpayer’s position is that the tax courts have ruled that the case law created for the Investment Tax Credit, before the ITC’s demise in 1986, is applicable to CSS methods. As a result, CPAs have felt comfortable with the estimating and asset life reclassification that occurs in a CSS report.
When should a CSS be performed?
A CSS is most applicable to buildings that are newly built, newly acquired, or about to be acquired. Newly constructed buildings are ready candidates because material and construction costs have generally been calculated already. Recently acquired existing buildings are also good candidates if a significant amount of depreciation has not already been taken. Even after a few years, assets that should have been reclassified can be recaptured in the current tax year. A CSS also makes excellent sense during the due diligence phase for new acquisitions. At the time that they perform a Property Condition Assessment (PCA), your consultant may also be able to perform a CSS. This approach not only saves times and money, and sets you up to depreciate your asset properly from the beginning, it also may factor into the purchase price, enabling buyers to be more competitive.
What types of properties benefit most from a CSS?
Real estate investments best suited to undergo a Cost Segregation Study include:
- real estate construction valued at over $1 million
- building acquisitions or improvements
- new buildings under construction
- existing buildings undergoing renovations or expansions
Properties with the best savings potential include:
- office buildings
- shopping centers
- restaurants
- hotels
- warehouses and distribution centers
- manufacturing and industrial plants
- medical facilities
Who can perform a CSS?
The IRS requires a detailed study by “experts” to support claims for shorter recovery periods. These experts must be judged as independent (performing Cost Segregation Studies on your own is strongly discouraged) and have the credibility to be able to estimate costs reliably. That is why most Cost Segregation Studies are performed by engineering companies, often in concert with an accounting firm or the client’s CPA.
What is the process for performing a CSS?
The CSS can be conducted in parallel with a Property Condition Report, an Environmental Site Assessment, or done independently. An engineering firm reviews available site plans, construction drawings, purchase documents, and other information to assign values and classify the assets. Through site visits and document reviews, a determination of the value of the land and building is made. The CSS team then “dissects” the property to identify all personal property, reclassify the assets, and develop engineering estimates of their value. This includes estimating building systems that are not visible such as buried utility systems and those hidden behind walls, floors and ceilings. Soft costs that are capitalized are also considered in the reclassification analysis. All personal property assets are categorized as needed, and tabulated into summary statements for the client’s CPA to use for tax filing. Results for the current tax year for new purchases are entered per Rev. Proc. 2002-19. For a prior year’s purchase, there is no need to amend the prior year’s returns or K-1s. The CPA files an “automatic” Form 3115 to advise the IRS of the method change. Please call Criterium Engineers for a quote.
The Engineering Advisor is intended to enhance your knowledge of technical issues relating to buildings. For additional information on any subject, please feel free to call us. Our commitment is to provide you with timely, accurate information.
More information on CSS and you can check out our Cost Segregation Study services



 fing the outside of the foundation walls and/or
fing the outside of the foundation walls and/or