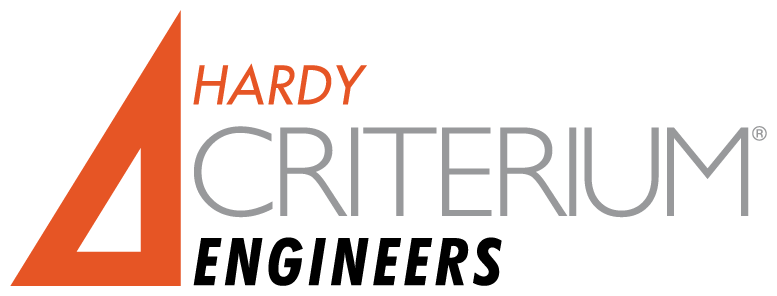
Addressing the Reality
Since brick masonry exterior facades are supposed to have useful lives of 100 years or more, a prevalent myth is masonry facades are virtually maintenance free, needing little discussion by the condo board, and a rare cost item in reserve fund studies. In reality, masonry maintenance is discussed often with a great deal of misinformation and misunderstanding of the key issues.
Inspection and Maintenance
A condominium’s brick facade is one of its most important common elements. As such, its condition should be well-known. This can only be accomplished if it is inspected on an annual basis with full documentation including written comments, photographs, and sketches as needed. This facade report can be done by the building committee with proper training and consistent reporting protocols in place. The report should comment on the presence of structural and maintenance issues but does not have to suggest methods of repair.
Maintenance issues could include the presence of plant or vine materials on exterior walls; blocked weep holes; surface efflorescence; damaged brick; and mortar decay. Structural issues could include the presence of mortar/brick cracks >0.075 inches (2mm) in width in multiple brick units; stepped or diagonal cracking; heavy rust on window/door opening lintels; out of plane wall movement; and negative slopes on masonry sills. The scope of the exterior wall inspection should include the viewing of interior walls where water infiltration or wall staining has been reported.
Structure Matters
Equally important in a facade investigation is understanding what structure makes up the facade, as it is a myth all brick buildings are the same. Most of the old brick buildings in major cities use the exterior brick to support the interior floor framing and are thus called “bearing wall masonry.” These heavy walls were designed to prevent moisture from entering into the building’s interior spaces by the brick absorbing water in its multi-layers (wythes) of brick and drying out when the weather improved.
Over a hundred years ago, steel framing was introduced, allowing the building designer to hang the exterior facade skin using steel anchors on the perimeter of the building’s steel frame to produce more lightweight and cost-effective buildings. Today’s brick buildings use brick as a veneer in which the brick is only the first line of defense against water infiltration. The brick actually provides mechanical protection to the true water barrier, namely, sheathing behind a cavity space. This cavity acts as a drainage plane with weep holes at the bottom of the brickwork. It is also a myth to assume all brick veneer facades are the same. Brick veneers systems built before the mid-1980s did not have the robust framing members designed into today’s buildings, thus older exterior walls are subject to more flexibility from wind and other forces causing more cracking in both mortar and brick units.
Water Considerations
Many absorptive facade materials (concrete, sandstone, mortar, fired-clay masonry) can be seriously damaged by cyclical freezing and thawing of water entering the material through natural porosity or surface hairline cracks. These pockets of moisture can be trapped in facade walls whose freezing can expand, causing further cracking, spalling, or displacing adjacent masonry by a phenomenon called ice lensing. It should always be kept in mind, though, bricks can last 100 years, the sealants and caulks used around window/door openings and expansion joints only have useful lives of less than ten years and thus require replacement every ten years or so.
Another myth is all brick buildings need to have water repellant sealant applied periodically. Older buildings having load-bearing exterior walls with the original lime-based self-healing mortars typically do not need to be sealed. If a modern building with an anchored brick veneer system is deemed to need water repellant sealant, only siloxane-based products should be used to maintain breathability in the masonry wall. Never use sealants with acrylics or silicone that trap moisture in the masonry.
Therefore, the lesson to be learned about brick facade maintenance is even though masonry appears to be maintenance free, in reality, maintenance decisions should be based on knowledge and technical understanding. In older buildings, boards should seek advice from those with historic masonry experience who have worked with ‘limey’ mortars while veneer brick contractor applicants should know the advantages of re-pointing versus face grouting. With some research and planning, boards can make myth-busting maintenance decisions.
Article written by Jack Carr, P.E., R.S., LEED-AP, Criterium Engineers
Published in Condo Media
Download a PDF Version of this Condo Media article




