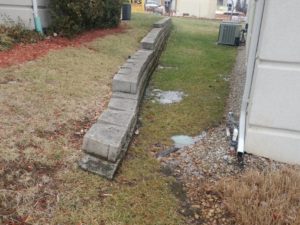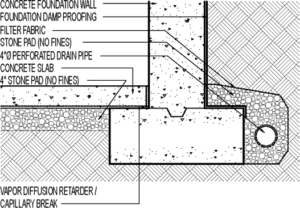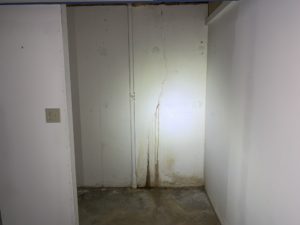
PAVING ISN’T SEXY: BUT PROPER PAVING MAINTENANCE IS ESSENTIAL
When was the last time you thought about your parking lot? The honest answer, probably, is not in recent memory. It’s not a question of ‘out of sight –out of mind.’ Parking lots and other paved areas are highly visible, but they aren’t all that interesting. There is nothing sexy about asphalt but paving maintenance is very important.
A well-designed, nicely manicured landscape will get your attention; a nicely-paved parking lot – not so much. As a result, paved areas don’t always get the maintenance attention they need, and that is a potentially serious problem for both the owners of commercial properties (shopping malls, for example) and the homeowner associations that manage residential condominium communities. A poorly maintained parking lot is not only an eyesore, detracting from a property’s curb appeal; it is also a liability risk: Customers or residents who trip over cracks or whose cars are damaged by potholes are going to sue the property owner.
Paved areas, if well-constructed and well-maintained, can last between 25 and 30 years or more, depending on where they are located and how they are used. Unfortunately, parking lots, sidewalks and driveways are often afterthoughts — the final items on a construction checklist, undertaken near the end of the project when funds are low and the developer’s attention is waning.
Doing Paving Maintenance Right
Pavement isn’t complicated. It begins with good soil compacted properly to create a stable base that should be covered by two layers of asphalt ― a base course on bottom and a wearing course on top. There is some disagreement about the desired thickness, but no question that the thicker the asphalt layers, the longer their life. The industry standard calls for a combined thickness of between 2.5 and 5 inches, with the top layer thicker than the bottom.
Only about half of the parking lots we inspect meet that standard. Most fall short and many fall well short, with both layers sometimes totaling less than 2 inches. If the asphalt layers are too thin, if the underlying soil is poor, or if the area isn’t paved uniformly the surface will form holes, crack and split, requiring constant repairs and premature repaving.
Harsh winters and the damage inflicted by the steel blades of snow plows take a toll in New England and other cold climates; extreme heat and exposure to the blazing sun do the damage in the south and southwest. Pavement in hotter areas may require the application of a sealant (to smooth over holes and cracks) in less than a year after being laid; pavement in colder climates may not need sealant for five years, and possibly not all, but it will benefit from efforts to mitigate the damage inflicted by snow and ice.
You can’t skip the snow plowing or the application of de-icing materials, but some of those materials are harder on asphalt than others. It’s worth asking your snow removal contractor for recommendations. Proper application of the material is also essential; adding more salt won’t necessarily improve its effectiveness, experts say, but it will increase the cumulative damage to paved areas and reduce their useful life.
Poor drainage can also accelerate deterioration. Even the best-laid surface will be compromised over time if water “ponds” on it instead of draining properly. You can spot evidence of ponding even if it isn’t raining. Areas of discoloration (shadows) and collections of dirt, twigs and other debris are red flags indicating a drainage problem. A decent slope and catch basins, on the other hand, suggest that the contractor was thinking about proper drainage
Paving Maintenance Guidelines
All pavement, however well or poorly-constructed, requires proper care. Paving maintenance schedules will vary ─ some paved areas will require attention sooner or later than others — but the protocols will be essentially the same.
A few small cracks here and there will be the first sign of wear. They will usually appear between the three- and five-year marks, and filling them will be the first line of defense. The important thing about cracks is, small ones will quickly become larger, so you don’t want to ignore them. They represent both a safety hazard (people can twist their ankles or trip over them) and a structural concern. Water can seep through the cracks causing damage below the surface of the asphalt. In warm climates, the water will unsettle the soil, pushing the clay up against the asphalt and accelerating the deterioration process. In New England, water will trigger a destructive freeze-thaw-freeze process in the winter, which will also shorten the asphalt’s useful life.
You can deal with small cracks by filling them in. Contractors typically use a melt-in substance that won’t shrink after application. This is the product highway crews use because of its durability and ease of application. It is sold under several retail brand names, all variants of “hot-applied crack sealant.” Experts suggest that you fill cracks every two or three years, as part of a regular maintenance plan. If cracking becomes more widespread, you can take the next step, which is to apply a sealant to the entire paved area.
Resurfacing and Replacing
As asphalt ages, one or more sections may begin to break up or flake, indicating that the surface is beginning to deteriorate. Patching will probably take care of the problem, at least for a while. But you don’t want to just pave over the failed area ― a shortcut some contractors might suggest; you want the contractor to cut out the area, fill in the subsurface and then pave over that. This will give you a sturdier, longer-lasting repair, but it is still a temporary fix ─ a band aid, not a cure.
At some point — and the hope is it will be later rather than sooner in your pavement’s life ― deterioration will accelerate, repairs will become more frequent requiring more aggressive and more expensive responses.

One option is to resurface the area ─ either lay a new surface over the existing one, or remove the old asphalt and pave the area anew. These options make sense if the underlying soil base is stable. But remember Einstein’s definition of insanity (doing the same thing repeatedly and expecting a different result). If the old surface failed prematurely because the underlying soil wasn’t’ stable, a new surface laid over that unstable soil won’t wear or fare any better.
It’s time to start over. The contractor should remove the old asphalt, scoop out the bad soil, replace it with gravel and stone to create a solid base, and then lay the new pavement over it. That’s the traditional approach. A newer technique calls for pulverizing the old asphalt and using it as a base for the new pavement. In addition to creating what contractors say is a “super-solid” base, pulverizing the old asphalt eliminates the cost of trucking it away and disposing of it at a hazardous waste site. Either technique will give you nice, new pavement that will last another 25 or 30 years or more.
The Engineering Advisor is intended to enhance your knowledge of technical issues relating to buildings. For additional information on any subject, please feel free to call us. Our commitment is to provide you with timely, accurate information.



 fing the outside of the foundation walls and/or
fing the outside of the foundation walls and/or roofs, siding, and concrete. The reserve study provides information regarding each item, including its life expectancy, and the cost to replace it in the future. Specifically, a reserve study is looking to see if and when the item will deteriorate due to ordinary wear and tear. A transition study, on the other hand, has a narrower purpose.
roofs, siding, and concrete. The reserve study provides information regarding each item, including its life expectancy, and the cost to replace it in the future. Specifically, a reserve study is looking to see if and when the item will deteriorate due to ordinary wear and tear. A transition study, on the other hand, has a narrower purpose.
 Home Inspection is a critical process – you need an expert on your side! The term “home inspector” can be a self-issued title. In the state of Missouri, any person can claim to be a home inspector and perform a home inspection. It is up to the buyer to seek out a home inspector with qualifications you can trust.
Home Inspection is a critical process – you need an expert on your side! The term “home inspector” can be a self-issued title. In the state of Missouri, any person can claim to be a home inspector and perform a home inspection. It is up to the buyer to seek out a home inspector with qualifications you can trust.


 tasks in performing a Property Condition Assessment (PCA). Other professions rely on existing tables to render such opinions. For the engineer, the assessment is much more subjective.
tasks in performing a Property Condition Assessment (PCA). Other professions rely on existing tables to render such opinions. For the engineer, the assessment is much more subjective.