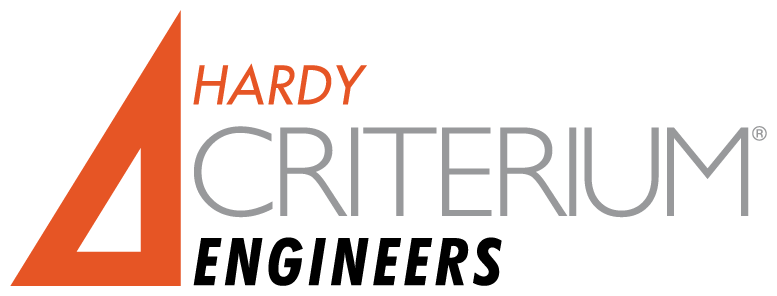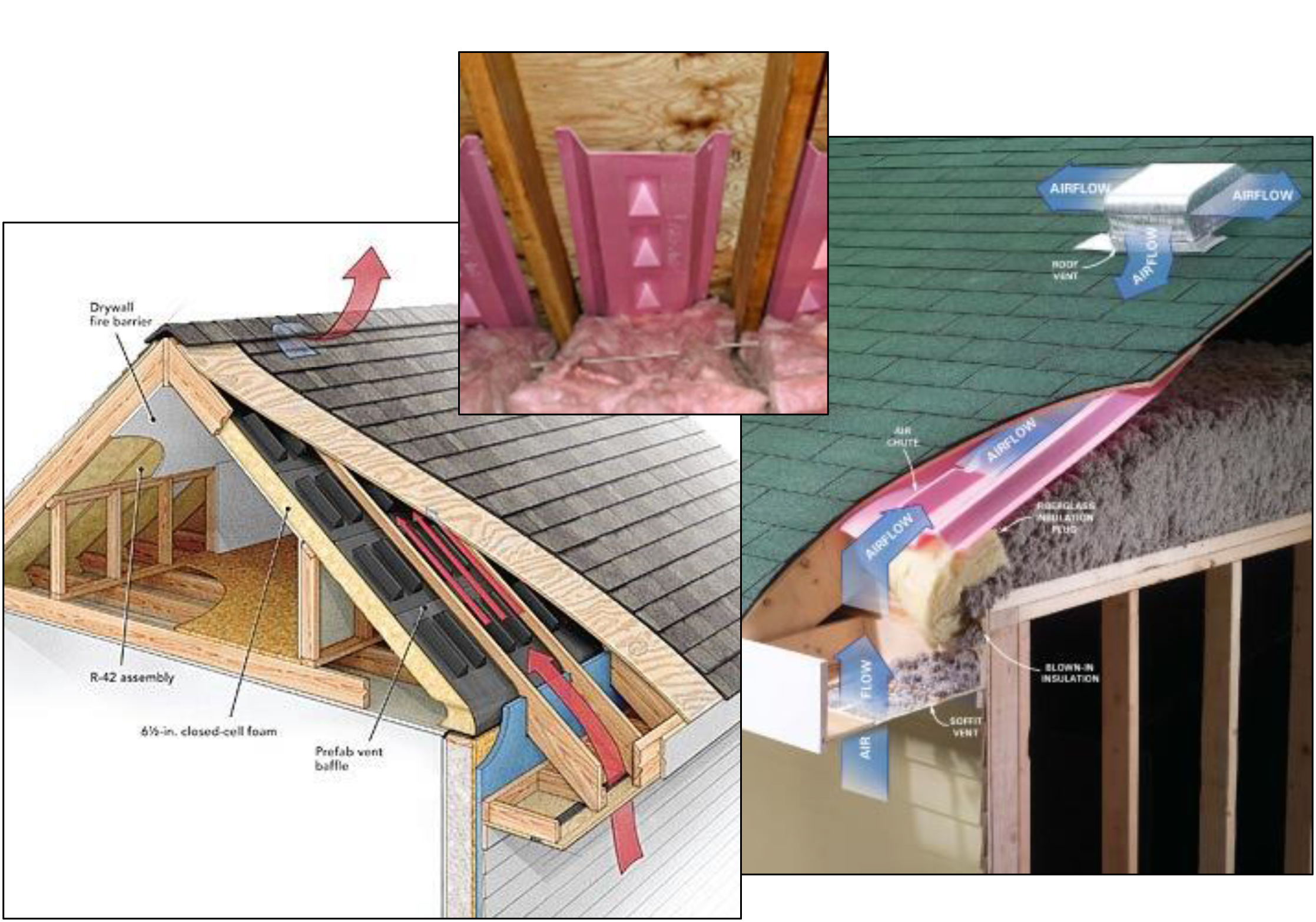
Emerging technology and innovation are continually transforming the building construction inspection process. Criterium Engineers evaluates and adopts appropriate new technologies to provide additional knowledge and information for our clients.
Two inspection innovations in particular—the use of drones and thermal imaging—have been change drivers for Criterium Engineers in recent years, reaching areas that were previously unattainable by our engineering team.
Drones

Remote-controlled drones, also known as unmanned aerial vehicles, were first used by the world’s militaries to perform complex missions deemed too dangerous for humans. To achieve similar safety goals and reduce risk, drone use has been adopted by many industries, including Criterium Engineers 35 consulting engineering firms located across North America.
Using FAA registered drones operated by our licensed pilots, building inspections are now completed more efficiently, saving time and cost to our clients. They also help reduce health and safety risks to our engineers and technicians who no longer need to use ladders, scaffolding, and lifts.
At the same time, drones allow us to access and inspect areas that were previously impossible or difficult to reach building components, for example:
- Entire façade of a high-rise building
- Fragile terracotta or slate tile roofs in a multifamily housing development
- Entire surface area of an industrial chimney stack
- Views to exterior, difficult-to-access HVAC equipment and envelope penetrations
- Building dormers, gables, skylights, cupolas, and other unique architectural features
- Risk-prone areas that are common sources for water intrusion, like exterior transitions of materials from roof to exterior wall.
Our licensed, Professional Engineers inspect and document hard-to-reach areas for our clients and with each drone inspection we produce detailed written reports. The reports contain clear guidance on the current visual condition of building components, make recommendations, and may provide better accuracy on capital planning input. Inspection reports include high-resolution drone images and may include camera photos highlighting problematic areas that are taken during any related interior inspections.
Thermal Imaging

Another innovation originally developed by the military and used by our engineers and technicians is thermal imaging (also known as infrared scanning).
Thermal imaging is a cost-effective diagnostic tool that helps minimize the uncertainties in purchasing or maintaining a commercial building or residence. Thermography technology allows the certified technician to see the unseen and provide hard data to minimize the risk of difficult decisions. The careful interpretation of thermal images allows a forensic examination of a range of existing building components including:
- Building envelope water intrusion
- Exterior wall air leakage or infiltration
- Missing or damaged insulation
- HVAC equipment malfunctions
- Electrical system component overheating/failure
- Radiant heating or plumbing leaks
- Flat roof moisture detection
- Photovoltaic solar panel defects
Without thermal imaging, even the most experienced building inspection engineer is dependent on visual physical evidence such as water stains, surface warping, or building component failure before identifying a serious hidden problem.
When used in combination with blower door testing, which exaggerates building envelope component leakage, energy losses may be easily documented, and it is easier to discover thermal bridging in a building façade.
Thermal imaging is also used in quality control for buildings under construction or recently finished. It may discover a wide range of construction defects, identify potential sources for indoor air quality problems, mold, corrosion, and other moisture-related issues.
We’re Engineering What’s Next
The specific knowledge we gain with new technology and innovation allows our clients to review visual evidence and make informed decisions when purchasing, leasing, or repairing a building. As new technologies continue to evolve, Criterium Engineers will be at the forefront of studying and adopting the appropriate tools to continually enhance our work product for our clients. Learn about how you can become a Criterium Engineers franchisee.



