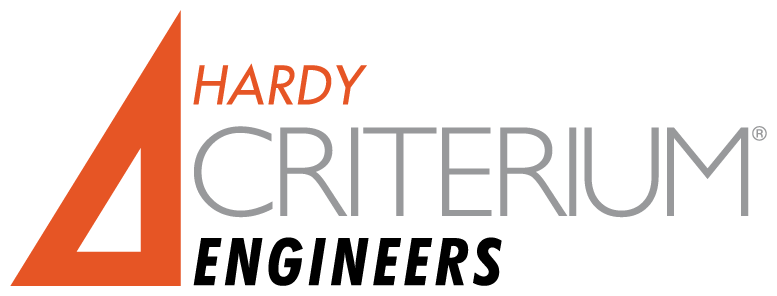 The words ‘safety or security’ mean different things to members of a condominium or HOA community. While the board or property manager may be focusing on the common element safety dangers such as the pool or the walkways/ paved surfaces, unit owners’ biggest concern is unit security and household accidents. In reality, condo communities are like families and therefore all safety issues are of concern to all members.
The words ‘safety or security’ mean different things to members of a condominium or HOA community. While the board or property manager may be focusing on the common element safety dangers such as the pool or the walkways/ paved surfaces, unit owners’ biggest concern is unit security and household accidents. In reality, condo communities are like families and therefore all safety issues are of concern to all members.
Having a board appointed safety committee would be a step in the right direction. This committee should recommend units have hard wired smoke detectors in every bedroom of both ionization and photoelectric types. Carbon monoxide detectors should be located on every level while condo buildings with hallways should investigate the need for self-closing and fire rated doors where required. Hall doors should have proper weather stripping and sweeps to prevent gaps allowing both smoke migration and fresh air from fueling a fire. Sprinkler systems should be inspected quarterly.
Many communities would benefit from an informal training program for the unit owners to remind them where the fire alarms are located and how to use them. Fire emergency egress pathways should be well understood and posted. In some communities it may be useful to arrange an outside location where everyone gathers following an emergency clearing of the building to ensure all are accounted.
Here again, demographics drive safety concerns as much as anything. With the boomers aging and moving out of the big family homes to downsize into the condo world, over 55-type condo communities are growing rapidly and with that the need for protecting our aging population becomes paramount. Many communities are requiring ‘Knox box’ type of devices to provide access keys to first responders when the need arises. These boxes allow a non-destructive means of emergency access to residential units as well as controls for gates; fire protection systems; elevators; and other critical equipment.
A typical fire safety checklist:
√ Are all combustibles more than 36 inches away from a wood or coal stove?
√ Do you have hard-wired smoke alarms near all sleeping areas?
√ Do you have a carbon monoxide detector near all sleeping areas?
√ Do you have a fire extinguisher in the kitchen and garage/ workshop area?
√ Are the attached garages separated from living areas by fire-resistant materials?
√ Are all flammable materials stored outside or in well-ventilated areas?
√ Are gas water heaters in the garage up at least 18 inches off the floor?
√ Have all bottled and natural gas fittings been inspected in last 12 months?
Fire safety checklist for egress issues:
√ Do all interior and exterior stairs have a railing on at least one side?
√ Do all stairs wider than 36 inches have railings on both sides?
√ Do all porches, balconies, and decks have railings around the perimeter?
√ Are the railings secure, i.e. could they withstand a horizontal force of 200 pounds?
√ Are all balusters or grillage spaces less than 4 inches wide?
√ Do any railings have integrated benches? This encourages sitting on the top rail.
√ Are any porch, balcony, or deck railings less than 42 inches high?
Fire safety is no accident. Safety does start at home. To protect our families we all must turn a critical eye on all elements in the community and how they would function in an emergency. There is no better time to do so.
~~~~~~~~~~~~~~~~~~~~~~~~~~~~~~~~
Published in Condo Media June 2019 edition


