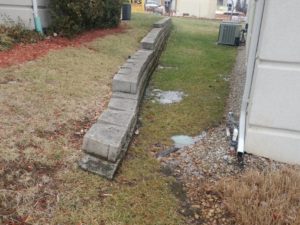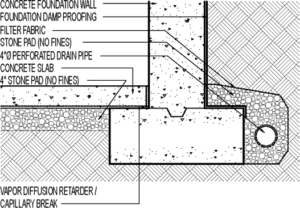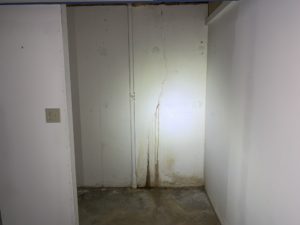 Cracks in foundations are by far the most common structural complaint raised in either reserve fund studies or transition studies. They can occur in the youngest or newest condo building. As condo documents usually assign the maintenance responsibility of their repair to the association, board members and property managers take them very seriously. Missouri condo buildings have many types of foundations including concrete block; brick; and mortared stone with the most common being poured concrete.
Cracks in foundations are by far the most common structural complaint raised in either reserve fund studies or transition studies. They can occur in the youngest or newest condo building. As condo documents usually assign the maintenance responsibility of their repair to the association, board members and property managers take them very seriously. Missouri condo buildings have many types of foundations including concrete block; brick; and mortared stone with the most common being poured concrete.
Regarding foundation walls, the most typical problem with concrete walls are vertical hairline cracks, often starting at the top of the wall and traveling down to the floor slab. A sub-set of these types of cracks are those that propagate often in a diagonal direction from stress concentration points such as the bottom corners of basement window openings. The key point to remember is these types of cracks, even when they penetrate the entire thickness of the wall, normally do not constitute a structural problem as the loads from above pass unobstructed on both sides of the crack to the footings below.
However, when the wall surfaces on both sides of the crack are moving out of plane or the structure above shows stress in the form of movement or cracking sheetrock walls and ceilings above, further structural evaluation is warranted. Foundation cracks should be sealed if periodic water infiltration occurs. Repairing cracks from the outside if often the best method, but due to the excavation costs involved, repairing the crack from the interior by injecting a crack filling material has become a routine solution.
When horizontal wall cracks; multiple closely spaced vertical cracks; or large diagonal cracks in basement corners are observed, these conditions may indicate more serious problems related to settlement or other structural problems. Similarly, a single vertical crack that is much wider at the top of the wall may indicated foundation settlement problems stemming from poor soil conditions; hydrostatic groundwater pressures; or frost heaving. These problems should be directed to a knowledgeable consultant.
Regarding concrete block foundation walls, most of the guidance above can be used with some exceptions. By their nature concrete block walls are often not well reinforced and are subject to inward movement from various soil pressures causing these types of walls can bulge inward. Ice lens forming about 3 feet below the ground surface can expand and push concrete block walls inward. This can even occur from a vehicle’s weight being too close to the foundation, such as oil delivery truck. When horizontal cracking is observed in block walls, steps should be taken quickly to prevent further movement. These types of walls are also very susceptible to water penetration even when foundation drains are present often requiring serious water proofing repairs.
The key to maintaining a sound brick or concrete block foundation is periodic vigilance to ensure loose or dislocated masonry elements are not ignored. If you observe a ‘stair step’ patten crack in the mortar joints of a masonry foundation wall, it typically means settlement has occurred under the ‘step’ section of the wall. . Any observed bulges or horizontal movement, as well as new cracks, should be quickly addressed.
Many Missouri condominiums have been converted from old multi-family apartment buildings with mortared or un-mortared stone foundations, some with brick foundation walls above the ground surface. These foundations have stood the test of time and are more than 100 years old and if well maintained can last another 100 years. They are more likely to allow the entrance of ground water due to their porous nature and the necessary steps should be taken to protect the structural elements and indoor air quality of the building if high moisture is a problem. Old foundations are like people. As they age, they need some extra care but they have already met the test of time.



 fing the outside of the foundation walls and/or
fing the outside of the foundation walls and/or